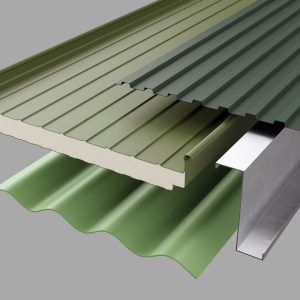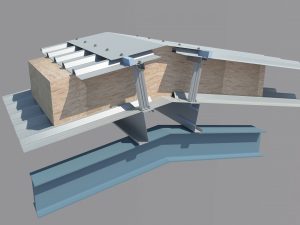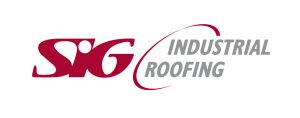Whether you’re working on a renovation or new build, it pays to know when you need to comply with Part L2 of building regulations.

The Building Regulations Part L addresses energy efficiency requirements in buildings and is broken down between:
• Domestic (L1 – dwellings)
• Commercial / industrial (L2 – non dwellings)
L2 building work is dependent on whether its new or existing buildings:
• Part L2A – conservation of fuel and power in new buildings other than dwellings
• Part L2B – conservation of fuel and power in existing buildings other than dwellings
The L2 Building Regulations came into effect in 2010. To briefly outline the criteria you need to meet to comply with the regulations here’s a quick overview on what you should know.
BUILDING WORK
This includes:
• The erection or extension of a building
• The provision of extension of a controlled service or fitting
• The material alteration of a building or a controlled service or fitting
All works must comply with the applicable requirements of the Building Regulations for new build or existing buildings.
MATERIAL CHANGE OF USE
Is defined as a building or part of a building that was previously used for one purpose will be used for another.
MATERIALS AND WORKMANSHIP
Work must be carried out in a workmanlike manner using adequate and proper materials.
ENERGY EFFICIENCY REQUIREMENTS
If a building is extended or renovated, the energy efficiency of the existing building or part of it may need to be upgraded.
WHAT DOES THIS MEAN IN REAL TERMS?
Here are a few situations that the above L2 regulations apply to:

Consequential improvements
If the useful area of any work carried out is greater than 1000m² then you need to make sure the whole building complies and not just the section you are improving.
Material alterations
If you are upgrading existing materials than these should be L2 compliant.
Extensions
The whole building needs to comply if the extension area is 100m² and is greater than 25% of the total floor area of the existing building and if there is an increase in installed heating or cooling elements.
Provision or renovation of a thermal element
Thermal elements should be upgraded as follows:
Walls 0.26 U-value
Roofs 0.18 U-value
If you are looking to re-package a building from its original use, like an old storage warehouse, and turn it into residential or office space then you’ll need to bring the building in line with these regulations.
However, you may not have to completely strip the existing roof.
In some cases you may be able to over-clad the existing materials and keep costs down. There are a variety of options to do this, including GRP solutions and metal roofing systems. What you choose really depends on the U-values you are trying to achieve.
An example of this is the Twin Skin System:
Twin skin build up
This system consists of the following components:
Roof
• 0.7mm box profiled sheeting – coating to be determined on life span expected
• Bar and bracket support spacer system
• 240mm glass fibre cladding roll, 040 lambda value
• 0.4mm thick or 0.7mm liner panel, thickness determined if the liner is to be walkable
Wall
• 0.5mm thick box profiled sheeting – coating to be determined on life span required
• Bar and bracket support spacer system
• 180mm glass fibre cladding roll, 040 lambda value
• 0.4mm thick liner panel
There is also a range of composite panels available in the correct core depths to suit any U-value requirements.
Call the SIG Industrial Roofing Centre on 0870 264 7766 and they’ll talk you through everything you need to know to identify the correct solution for your project. They are there to give you advice, support and recommend the best product solutions for your next industrial roofing or cladding job – and of course to help you comply with Part L2.


